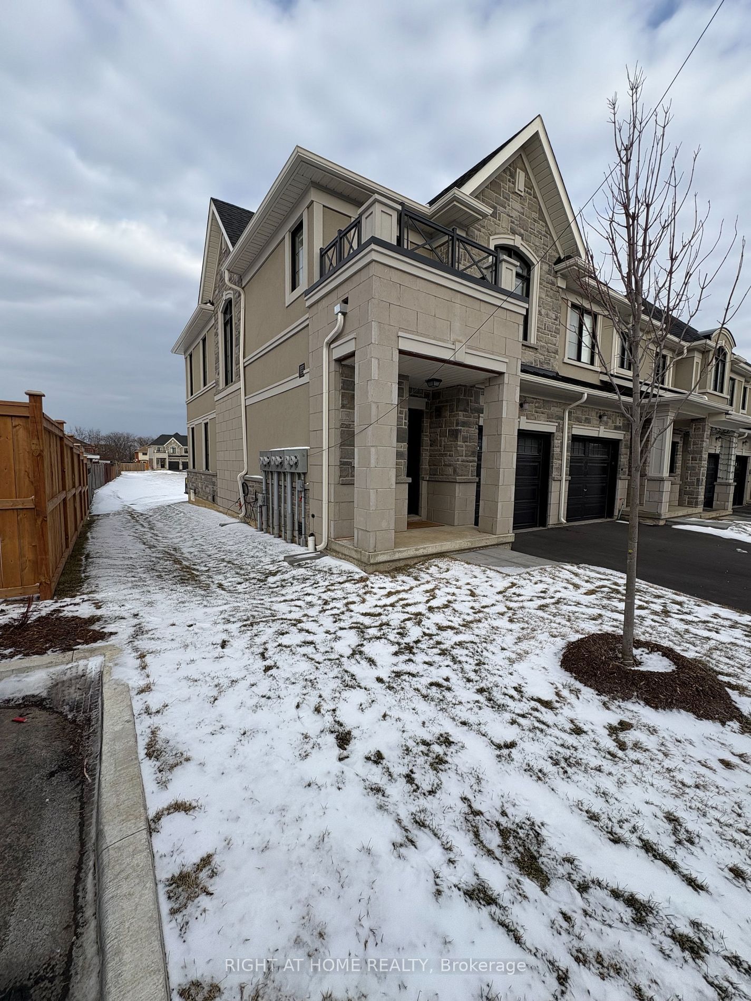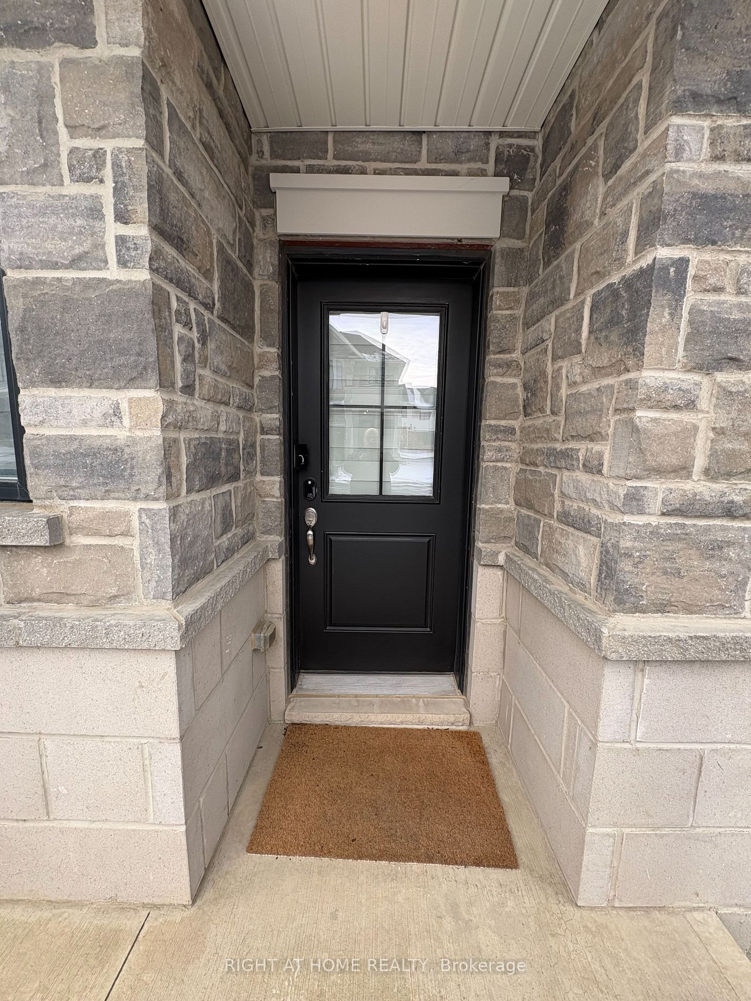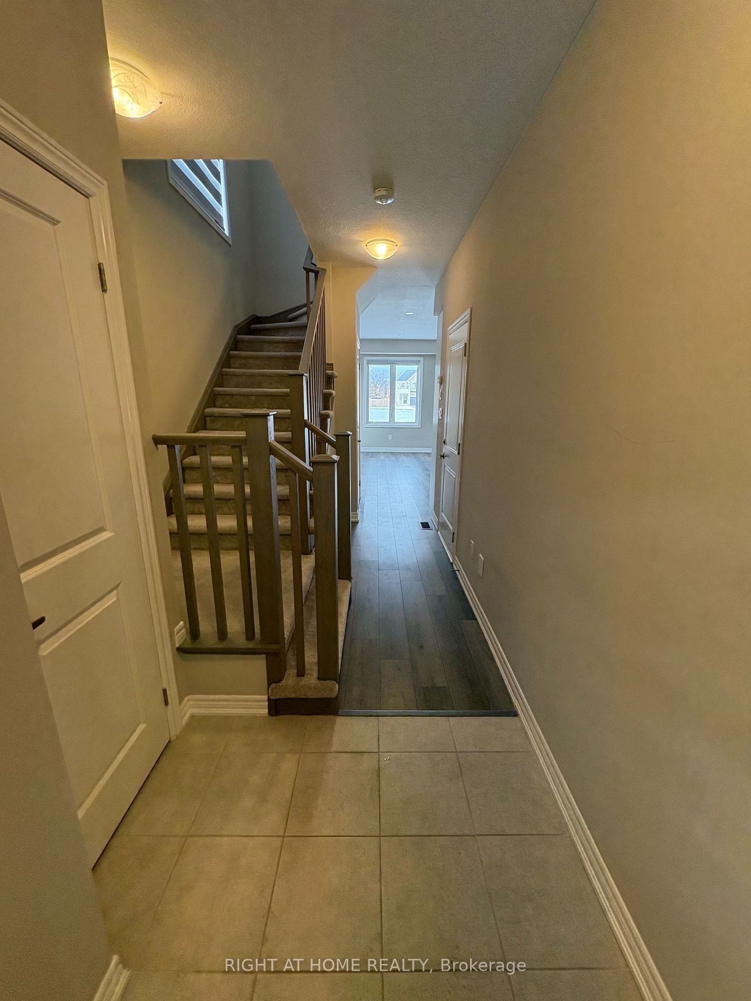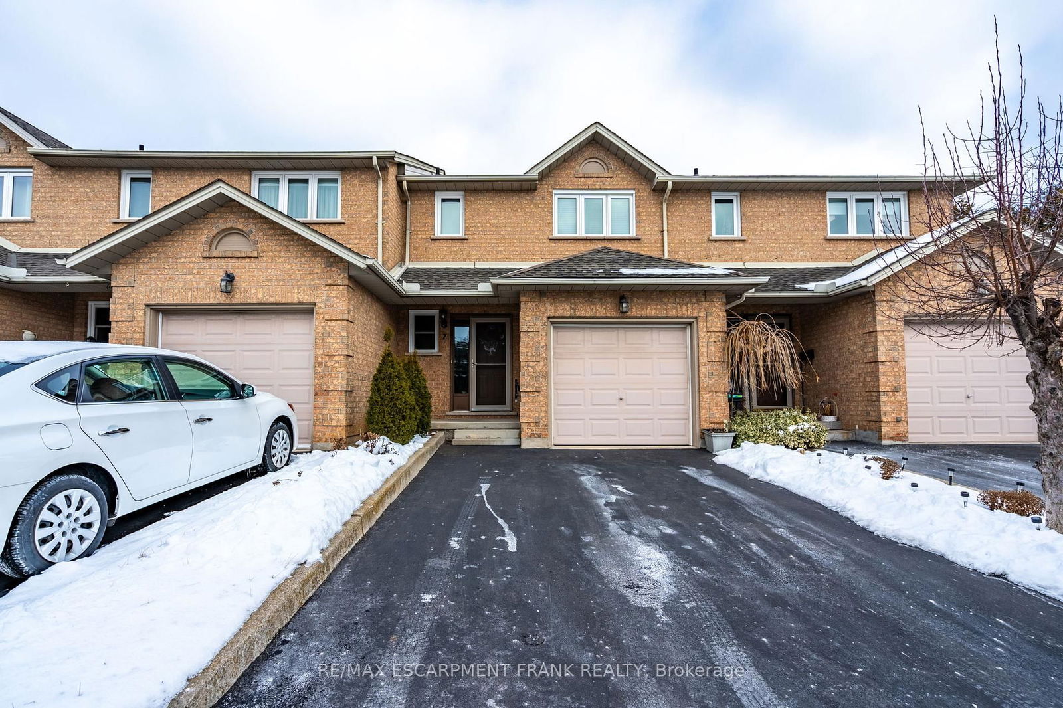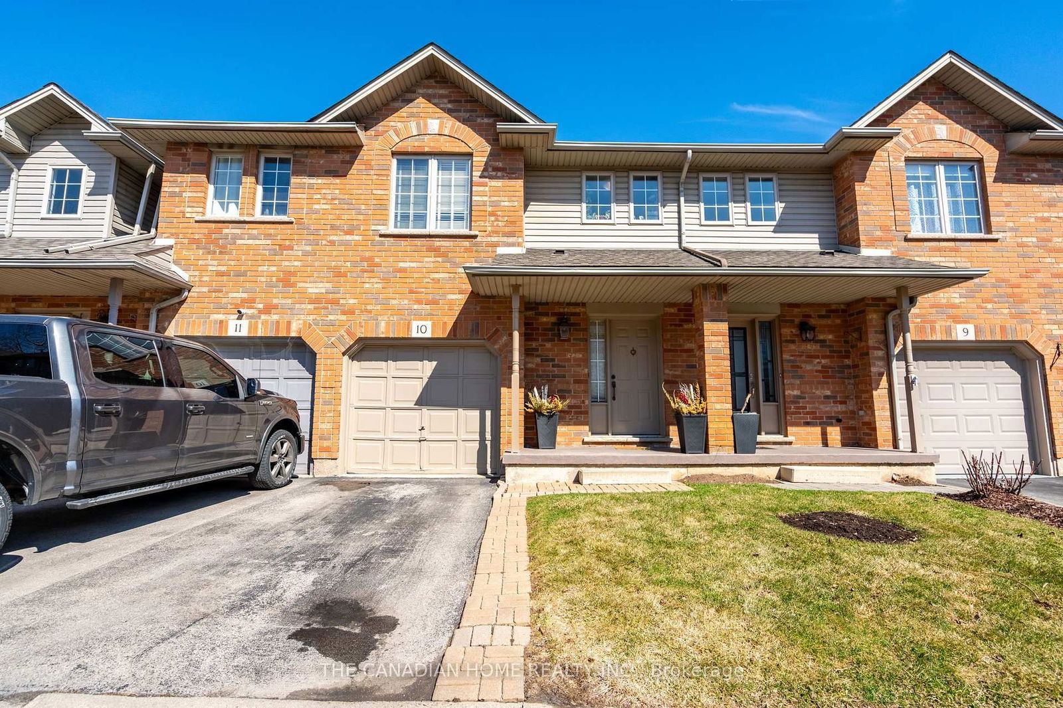Overview
-
Property Type
Condo Townhouse, 2-Storey
-
Bedrooms
3
-
Bathrooms
3
-
Square Feet
1400-1599
-
Exposure
Ew
-
Total Parking
2 (1 Built-In Garage)
-
Maintenance
$201
-
Taxes
n/a
-
Balcony
None
Property description for 1-30 MIA Drive, Hamilton, Ryckmans, L9B 0K1
Property History for 1-30 MIA Drive, Hamilton, Ryckmans, L9B 0K1
This property has been sold 2 times before.
To view this property's sale price history please sign in or register
Estimated price
Local Real Estate Price Trends
Active listings
Average Selling Price of a Condo Townhouse
May 2025
$745,000
Last 3 Months
$248,333
Last 12 Months
$312,083
May 2024
$707,500
Last 3 Months LY
$475,167
Last 12 Months LY
$368,083
Change
Change
Change
How many days Condo Townhouse takes to sell (DOM)
May 2025
13
Last 3 Months
4
Last 12 Months
15
May 2024
22
Last 3 Months LY
16
Last 12 Months LY
9
Change
Change
Change
Average Selling price
Mortgage Calculator
This data is for informational purposes only.
|
Mortgage Payment per month |
|
|
Principal Amount |
Interest |
|
Total Payable |
Amortization |
Closing Cost Calculator
This data is for informational purposes only.
* A down payment of less than 20% is permitted only for first-time home buyers purchasing their principal residence. The minimum down payment required is 5% for the portion of the purchase price up to $500,000, and 10% for the portion between $500,000 and $1,500,000. For properties priced over $1,500,000, a minimum down payment of 20% is required.

